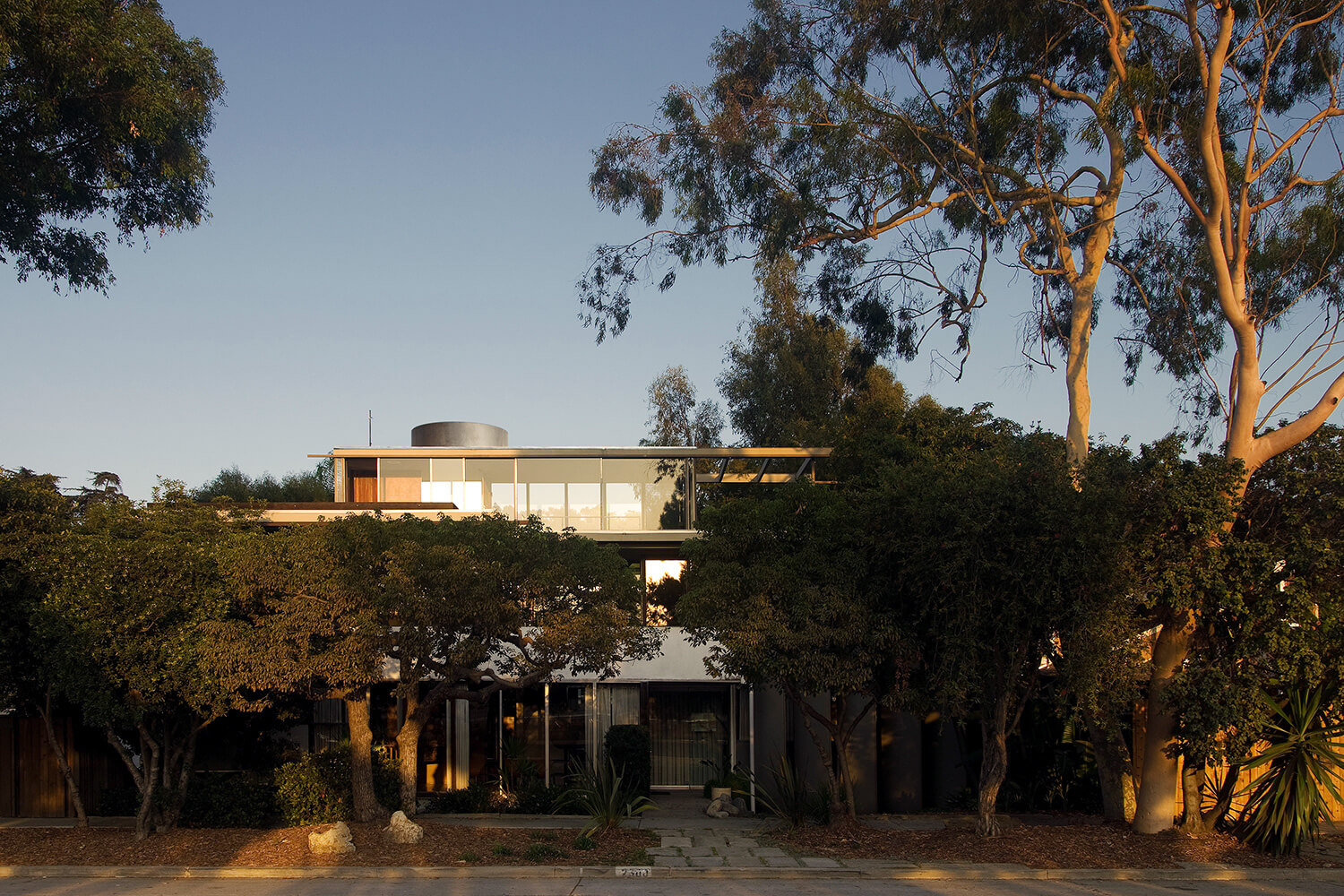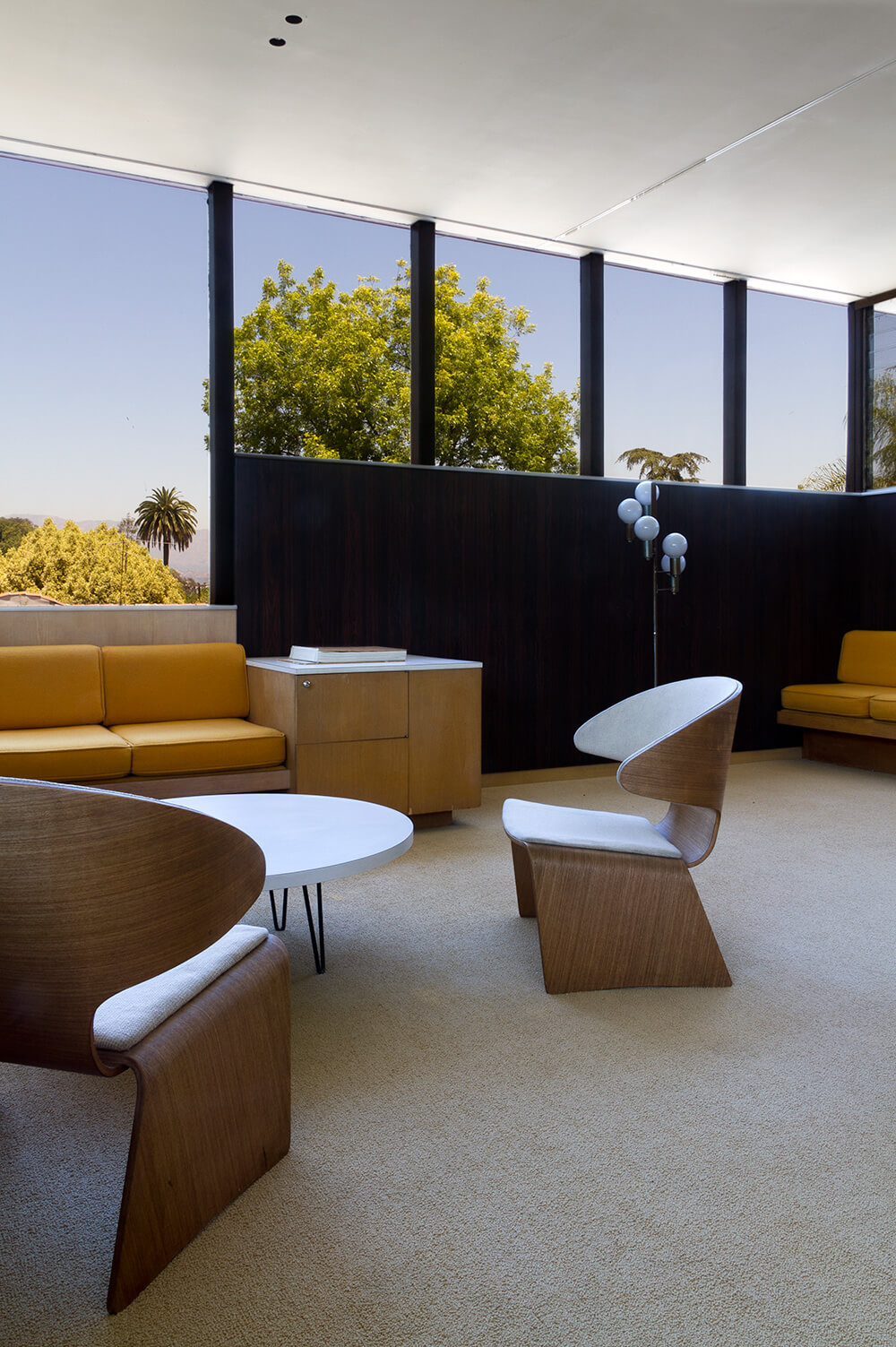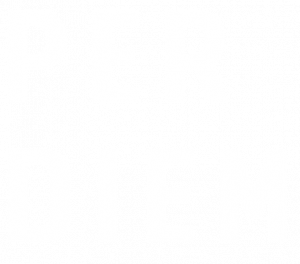Situated across from the Silver Lake Reservoir and Meadow, this glass-heavy structure, designed to “bring nature indoors,” was the home and office of California Modern architect Richard Neutra and his family for almost three decades. Visitors, guided by architecture students at Cal Poly Pomona, which owns the structure, can see, in a single building, Neutra’s stylistic progression over the years. Recent restorations aside, the most significant add-on took place in 1964, following a fire, when Neutra and his son Dion built a complex glass-walled wooden structure atop the house’s concrete foundation. Takeaway design elements from the Neutra house, which was added to the National Register of Historic Places in 2009, include its open staircase (from which everything proceeds), built-in furniture, natural lighting, and, to create the illusion of space, ample use of mirrors and glass walls. (FYI: the “VDL” acronym is a nod to Cees H. Van der Leeuw, the wealthy Dutch architecture benefactor who provided Neutra with a loan to build the house.)
Neutra VDL House

 Images by David Hartwell
Images by David Hartwell

